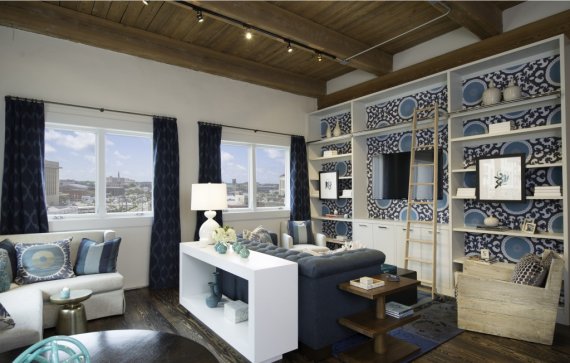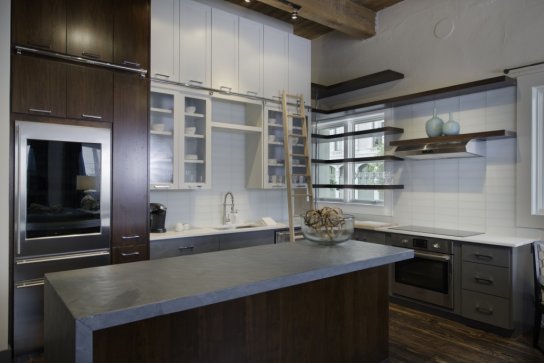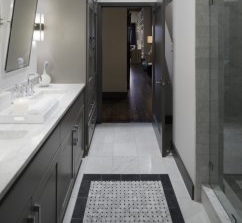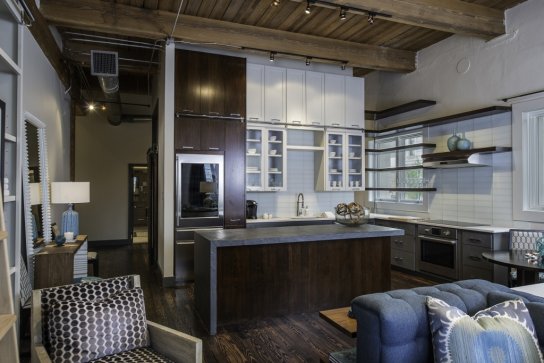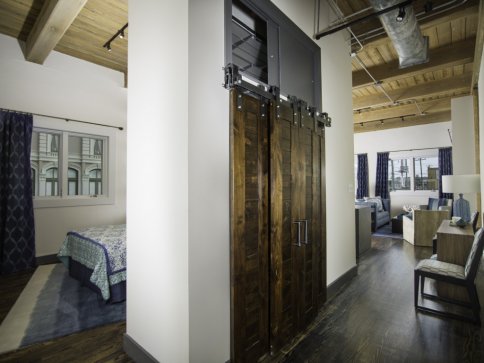 A luxury condominium is planned for the former site of an Italian-style townhome project near Memorial Park.
A luxury condominium is planned for the former site of an Italian-style townhome project near Memorial Park.
Stolz Partners LLC is under contract to purchase a nearly 2-acre site at 6017 Memorial Drive, just west of Westcott Street and the Bayou Bend Collections and Gardens. The Atlanta-based developer is set to close on the property within six months, said Will Stolz, founder and owner of Stolz Partners.
The gated property was initially being developed as a luxury townhome community called Piazza Lucca. Butler Brothers, a Houston-based residential builder, had broken ground on the 17-home community in early 2015, but have since axed the project.
A new condominium midrise called The Sophie at Bayou Bend is now set to rise on the property. The name is a derivative of the word “sophisticated,” Stolz said.
The seven-story building, designed by Houston architect Mirador Group, will feature a timeless design and a cast-stone exterior. The interior will feature just 42 units, ranging in size from 2,400 square feet to nearly 5,000 square feet.
Each unit will feature private terraces averaging more than 400 square feet with views of downtown Houston, Memorial Park, Buffalo Bayou and the River Oaks neighborhoods. The terraces will feature outdoor kitchens as well as an optional pet relief area, an artificial turf section with a drainage system that is easy to hose down and clean.
“Our buyers are coming into the condo market from single-family homes,” Stolz said. “These big covered balconies gives them the ability to hang out outside. They don’t have to give up their grill or pets.”
The units also will feature nearly 10-foot ceilings; SieMatic millwork; quartz, stone and Neolith countertops; Sub-Zero Wolf appliances; oversized closets; freestanding bathtubs and pre-wiring for a home automation system. The units will average about $1.8 million in price.
Common-area amenities include direct-entry elevator access on most units, two-levels of gated parking as well as private garages; a fitness center with a virtual yoga studio, landscaped grounds with a dog park, water features and benches. The lobby area will feature sitting areas for residents and guests, as well as a 24-hour concierge service.
The Sophie will not have a rooftop amenity deck, a clubhouse or a resort-style pool, although there will be an area set aside for a swimming pool should residents decide to build one, Stolz said. The developer made a conscious decision not to create a highly-amenitized condo, he said.
“We’re trying to keep the HOA dues within this building relatively low,” Stolz said, adding the HOA fees will be about 40 cents per foot.
Sudhoff Co. has begun marketing and pre-selling units inside The Sophie. Stolz Partners will break ground on The Sophie after 50 percent of units are sold.
Stolz Partners is interviewing three general contractors to build the concrete-and-steel building. The developer has yet to determine a structural, civil and MEP engineers for the project.
Stolz Partners has developed more than $1 billion of residential and mixed-use projects in five states. The Sophie is the developer’s first new construction project in Houston. Stolz Partners is renovating the historic Strand Lofts in downtown Galveston and is turning several apartments in Montrose into condos.
Paul Takahashi covers residential and multifamily commercial real estate for the Houston Business Journal.


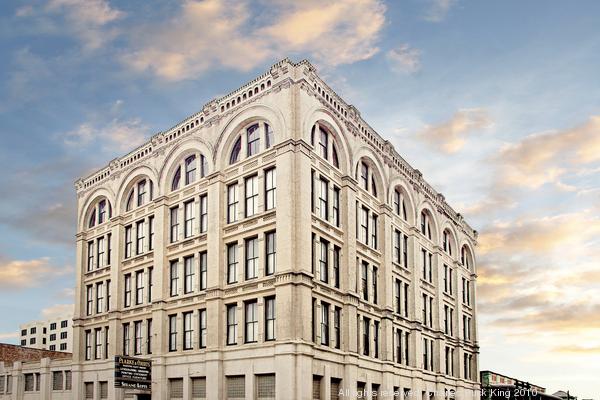 An Atlanta developer is converting this historic building on the Strand in Galveston into a condominium project the company says will have an authentic loft feel with exposed brick and wood beams, iron arches and tongue and groove pine wood floors.
An Atlanta developer is converting this historic building on the Strand in Galveston into a condominium project the company says will have an authentic loft feel with exposed brick and wood beams, iron arches and tongue and groove pine wood floors.